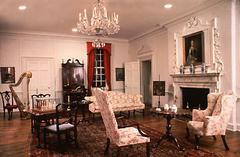Curriculum Materials: Art in America
|
|
Image 3 Charleston, South Carolina Questions: |
Historic House
This period room is the drawing room from a house built in 1772 in Charleston, South Carolina1, for Colonel John Stuart and his family. A native of Scotland, Stuart served as the Superintendent of Indian Affairs for the British government 2. The Stuart family had to leave South Carolina when the American Revolution broke out in 1775. This house still stands today at 106 Tradd Street in Charleston.
Like many 18th-century houses in this bustling seaport,
the Stuart house was one room wide and flanked by a
two-story porch on one side. Because Charleston is mild in
winter and hot in summer, the ceilings were high and the
windows large to allow cool breezes to circulate. The first
floor of the three-story house contained a reception room
and dining room (also on view at The Minneapolis Institute
of Arts). The drawing room and a bedchamber made up the
second floor. The third floor had additional bedchambers.
The kitchen was located in a separate structure.
|
|
1. Originally called Charles Towne in 1670, the settlement was incorporated as Charles City and Port in 1722. The city was reincorporated under the name Charleston in 1783.
2. The Cherokee and Creek Indians, who
lived in South Carolina, had a history of giving their
support to the British in wartime. It was therefore vital
and in the interests of the British government to have
Colonel Stuart in the colonies maintaining good will and the
allegiance of the Indians during this pre-revolutionary
period.
Top of Page
